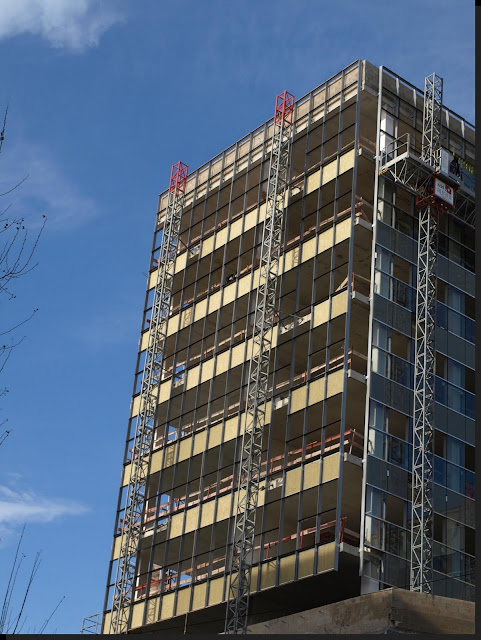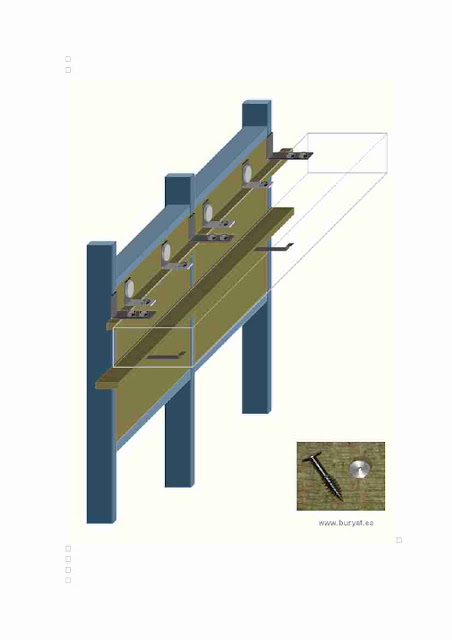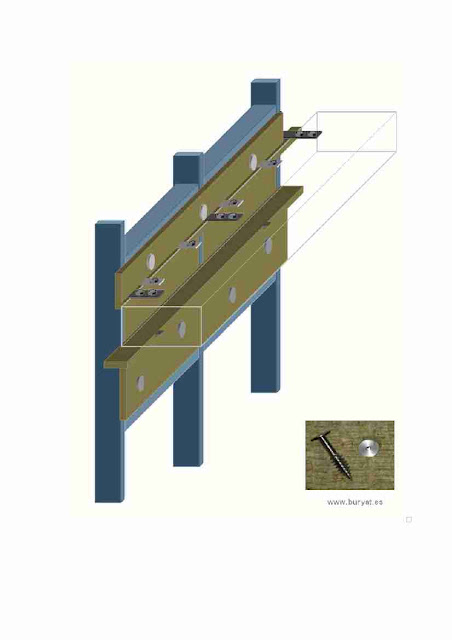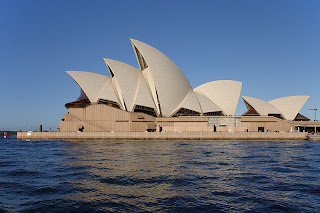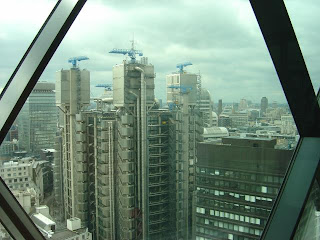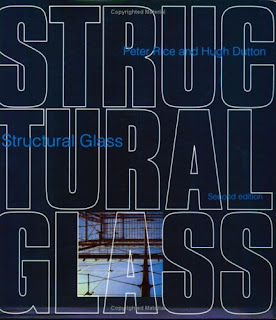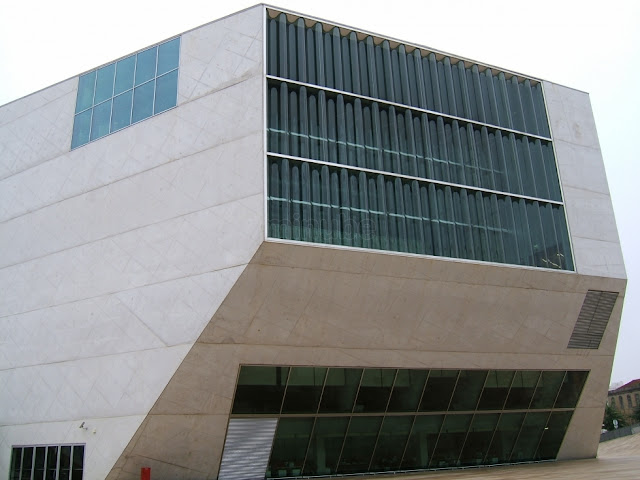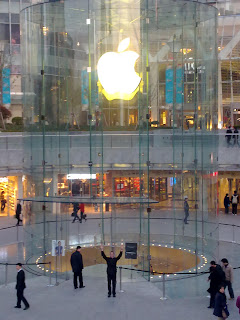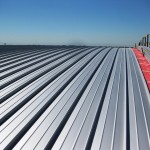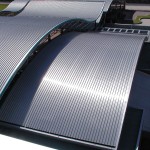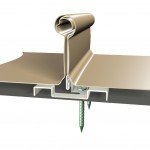When you have your own business, your boss is the most demanding one: The Market. Only if you offer competitive and innovative products, the market will award you. This is the case of Buryat ( htt://www.buryat.es ), a catalan company located in Barcelona, which is specialized in rockwool technical solutions for fire insulation integrated in curtain wall systems. They invest efforts to improve their products according to the observation market needs. They are putting some shine on two issues: minimize the number of pieces and reduce the assembly time.
All of their systems are tested in laboratory according to the European Standards.
The new version of Buryat EI120, as solution for 1 meter fringe between slab concrete and curtain wall, is formed by four elements:
? High density rockwool insulation panel of 50 mm thickness.
? Espiga ACR: anchorage between panels.
? Square profile: anchorage for horizontal panel on the lower slab side.
? Angled: anchorage for vertical panel internal aluminium frame.
The system is formed by a rockwool vertical panel inside the aluminium frame, afterwards two horizontal panel situated one on the top and one on the lower side slab. The lower panel is anchoraged to the slab through the square profile. The top panel is fixed between the concrete slab and vertical panel.
The rockwool panels are anchoraged to the concrete slab, in order to achieve the independence between fire insulation system and curtain wall.
Finally, in order to protect the vertical aluminium profiles of the lower part, a new rockwool panel is assemblied to the vertical one through the Espiga anchorage. In the upper part, the same rockwool panel is assemblied and anchoraged to the vertical panel through Espiga anchorage.
The free spaces between the rockwool panels and the slab concrete must be filled with intumescent sealants.
The isolant fire integrated in a curtain wall have been tested in laboratory and the result is 120 minuts of stability and integrity.
Source: renatocilento.blogspot.com
Repost from the GKD pressroom

