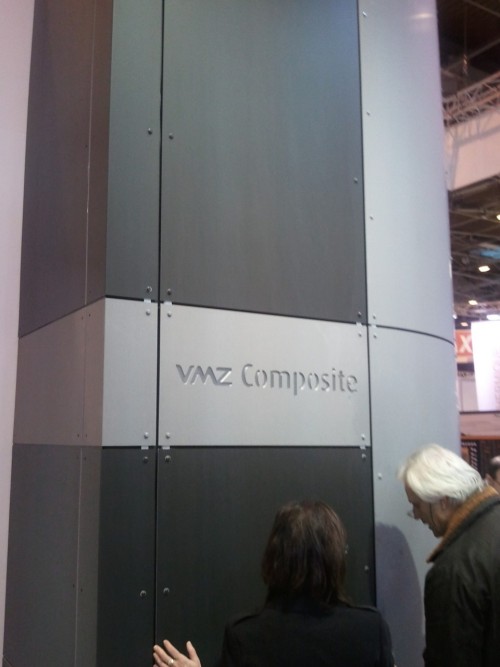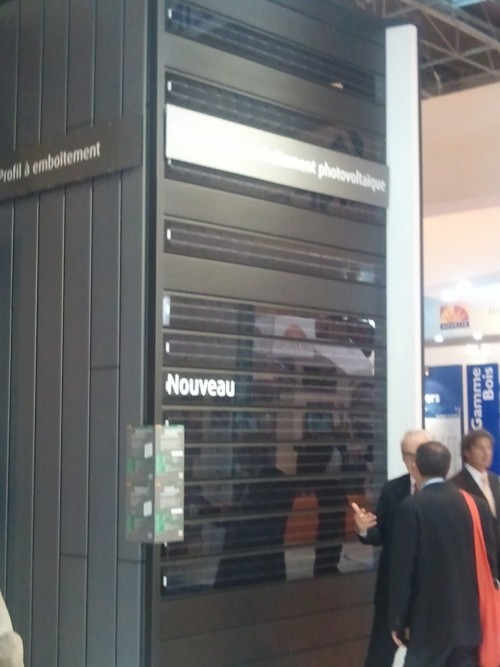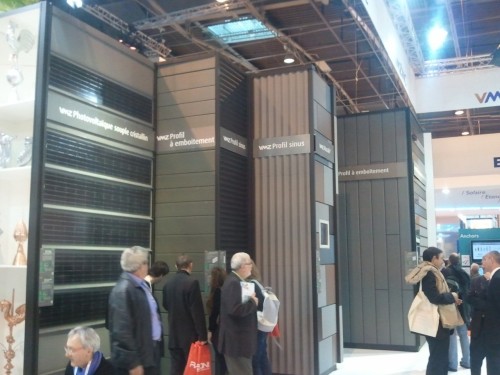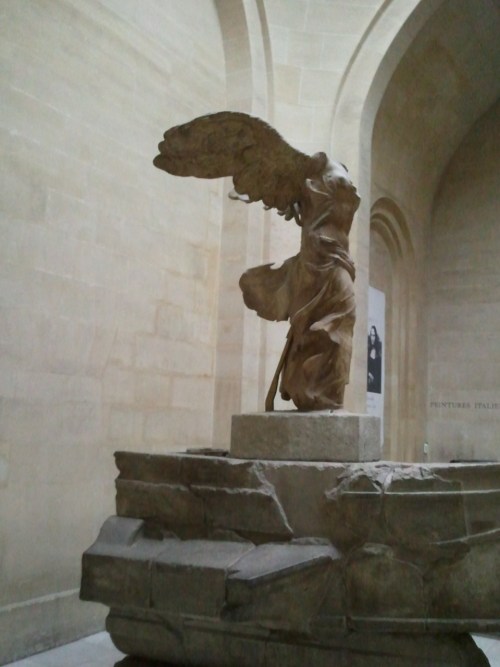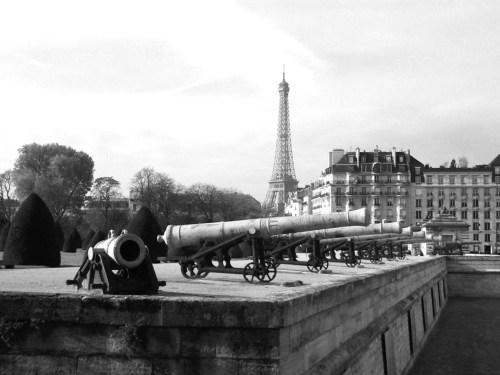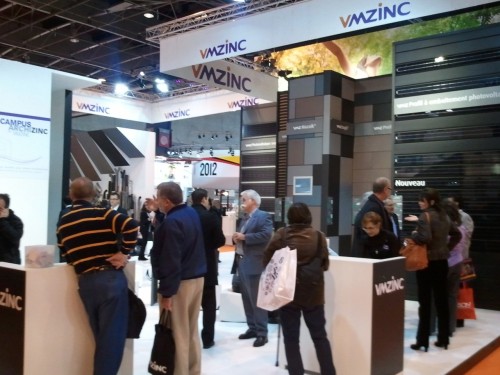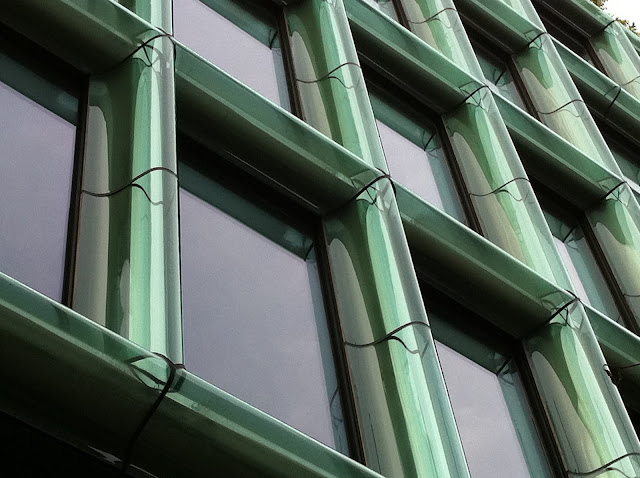There are many skills a façade engineer should have. You have to be creative and practical. In order to become a good facade engineer, it is basicly to get experience in every stage: design, calculations, tests, standards, on site, schedules and budget.
In the following list I describe the main skills from my point of view:
-To visualize every component which forms the envelope. It means that you have to imagine the anchorage, structure, fillings and final elements. It is essential to be able to construct the whole façade in your mind before doing any sketch.
-Every design ought to be possible to assembly on site. You can not design something if you don’t know how to assembly on site.
-To understand the functions of every element and how can they play the best role according to the architectural project specifications.
-To have a deep knowledge of the concepts relationed to energy and light performances; water, thermal, acoustic and fire isolation.
-To make good sketches.
-To calculate inertia of profiles and to optimize it.
-As a engineer, you have to offer the best technical solution at the optimal cost. You can not design something if you don’t know how much does it cost.
-Good communication skills are essential in order to attend meetings and to write technical reports.
Said that, I present an interesting interview published in The Independent a years ago to John Champion, a façade engineer and technical director of James&Taylor firm. He explains his opinion about this job.
What does a façade engineer do?
I work with architects and builders to create the façade, or outer skin, of a building. Most buildings have a steel or concrete frame, plus a weatherproof layer on top. The very outer bit of that weatherproof layer – the bit that looks good – is the façade. The nice thing about my job is that I get to influence its design, form, and appearance. If an architect has an off-the-wall idea, but doesn’t know how to turn it into reality, we get called in.
What’s your working pattern like?
Theoretically, the hours are 9.30am to 5.30pm. But because of deadlines, we usually work much longer. A typical project might start with a meeting with the architects and client to look at various models and drawings. After whittling down various proposals, we mock them up, ending up with one or two versions. The next stage is critical: we construct a large-scale prototype, two or three storeys high, so everyone can stand back and get a perspective of what it might look like from 100m away. It either works, or it doesn’t. Then it’s a question of logistics – ordering materials, producing drawings for builders and overseeing construction on-site.
What do you love about it?
My favourite thing is playing a part in creating something that looks terrific. I worked on the futuristic Selfridges in Birmingham, and the New Museum of Contemporary Art in New York, which looks like a huge pile of boxes balanced on top of each other. You can stand back on a street corner, look up at an iconic 23-storey building that started as a scribble on an architect’s piece of paper and think, “I did that”.
What’s not so greatabout it?
Dealing with people who don’t care. Sometimes you get involved in projects that aren’t overtly well-designed, and end up working with a team that doesn’t care what the building looks like – they just want it to work. We want it to work and look terrific too. If everything was simply built to the lowest functional denominator, it would be pretty sad.
What skills do you need to do the job well?
You need to be a good engineer, to understand the principles of contemporary construction and be extremely thorough and practical. You can’t design something if you don’t know how to bolt it together yourself. If you’re talking to a guy on a scaffold, he won’t buy what you’re saying if you haven’t ever wielded a spanner, so it helps to have a solid background in construction. Being able to communicate well is important – you’ve got to be able to get your point across, whether you’re talking to a room of 30 people, meeting an architect, or sitting down with a group of builders.
What advice would you give someone with their eye on your job?
The key thing is to choose the company you work with carefully – look at whether they do interesting work. Get into the technical and design department and show you’re willing to roll your sleeves up and get stuck in. Ideally, you should try to get an engineering qualification and brush up your skills in computer-aided design. The days of the cigarette packet sketch are long gone, so you need to be pretty hot on computer skills. Companies look for people with an eye for good design and a fixation with all things mechanical – I used to spend hours making Meccano models as a child.
What’s the salary and career path like?
Starting out in the technical department of most engineering and construction firms, you might earn about £30,000 a year. You could specialise in a particular area of construction, and work your way up through the management levels if that’s what you’re interested in.
Source: renatocilento.blogspot.com
Repost from the GKD pressroom



