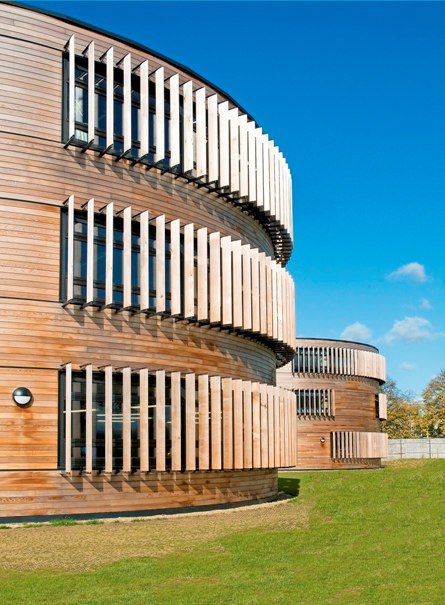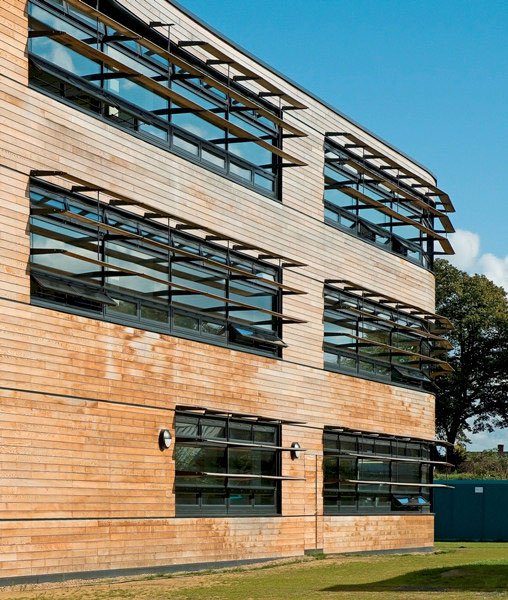Levolux’s Timber Fin Solar Shading system was hand picked for architects Foster + Partners’ new-age Langley Academy of Science in Berkshire.Replacing a troubled 7,000sqm school, the unique new build 10,000sqm academy is re-inventing the school experience and educating its 1150 students in many science related subjects, including sustainability.The building’s design is a model of environmental excellence, with numerous examples of energy efficient technology in practice. Taking pride of place among these isLevolux’s state-of-the-art Timber Fin solar shading system. The building’s design is a model of environmental excellence, with numerous examples of energy efficient technology in practice. Taking pride of place among these is Levolux’s state-of-the-art Timber Fin solar shading system.Levolux installed 657 of its Timber Fins over the glazing of the curvaceous building, providing a highly effective method of solar shading for its classrooms, laboratories and work spaces.





