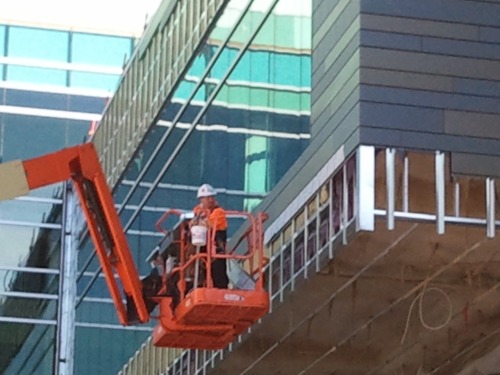
making bacon -canadian road trip: we took a little detour from the construct canada show today and spent the morning looking at (what else) zinc projects in and around the greater toronto area. all the projects rocked in their own way. and, like children, we love them all. or, perhaps more germane, like maple syrup and bacon, we dig ‘em both. (eh.) however…
the photo above is of pigmented zinc (we call it “pigmento”) being installed on a new courthouse in kitchner -north of toronto. the pigmented zinc comes in three flavors, and, if one looks closely, in multiple widths, textures and dimensions. in this case, the courthouse is sporting multiple widths of an interlocking panel. (more info can be found on the interlocking panel used on this project at www.vmzinc-us.com). in addition, the soffit panels will be dri-design panels sauteed in zinc. (www.dri-design.com).
now, before we get called out for always talking about zinc, (sidebar: um, check out the name of the blog), let us share a great video link for this project: http://tinyurl.com/c6whl4k . this video shows the project being built from the moment it comes out of the ground to… well, let’s just say that it is a very tasty treat for those that are so inclined. forgive the weak metaphor -kind of like canadian bacon. enjoy. -vm
Source: www.zincsense.com
repost from www.zincsense.com



