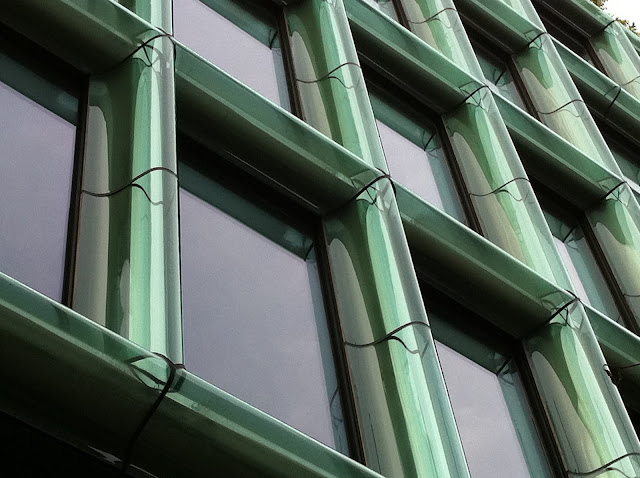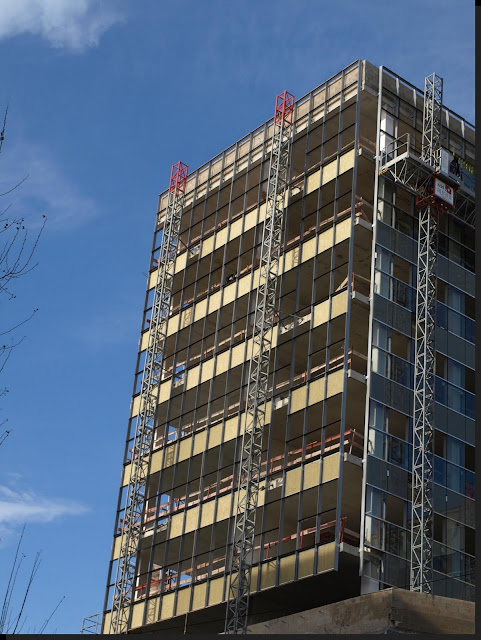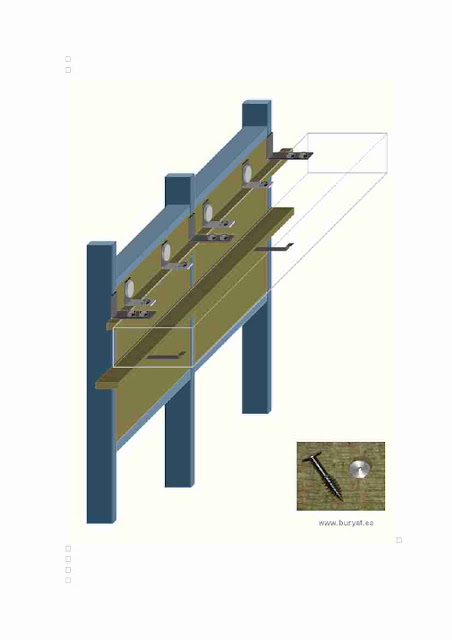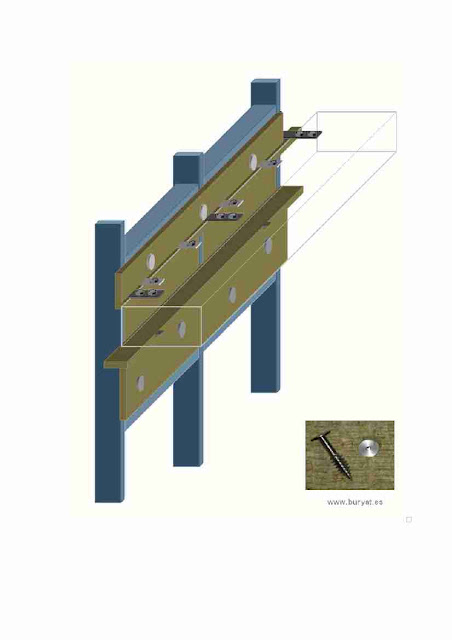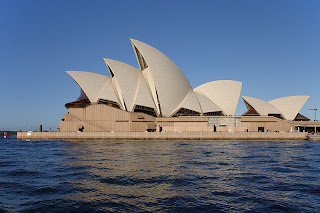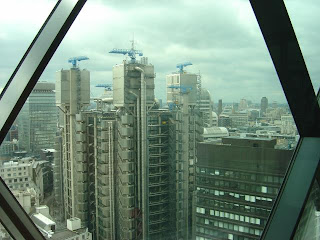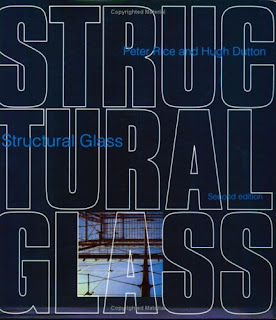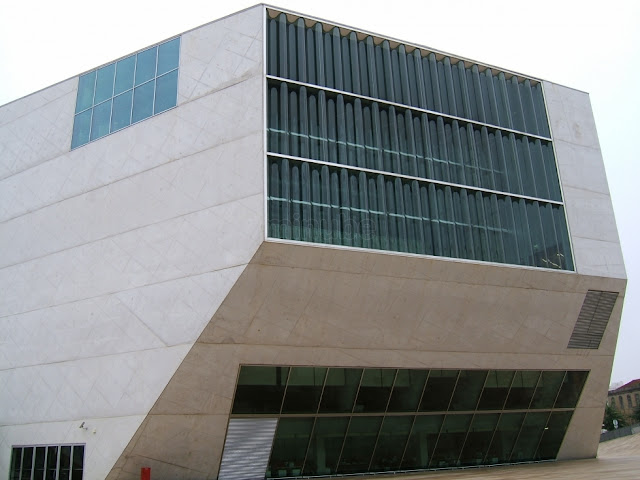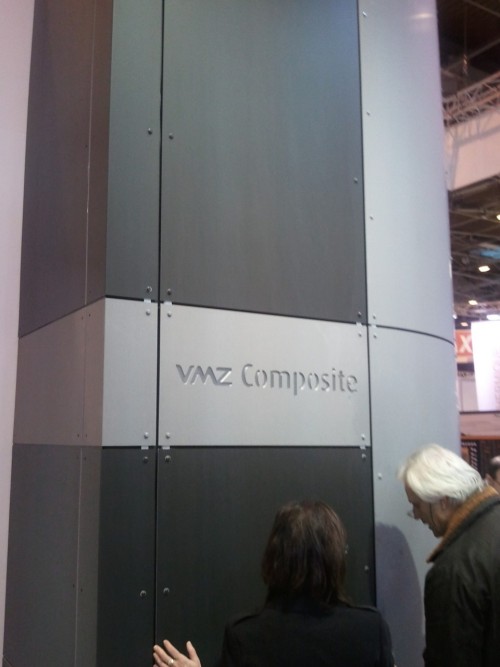
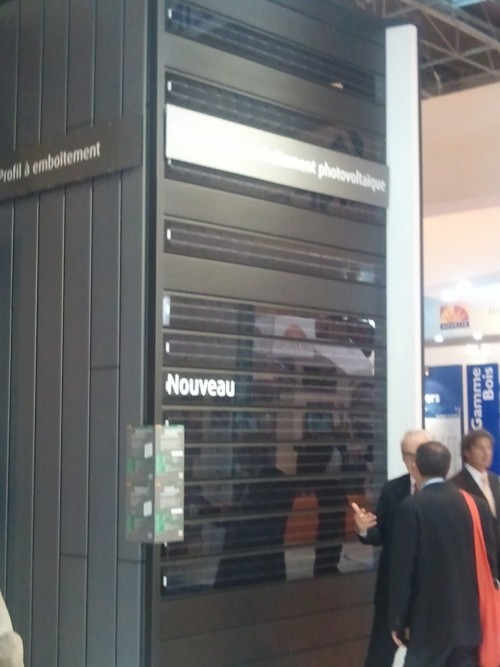
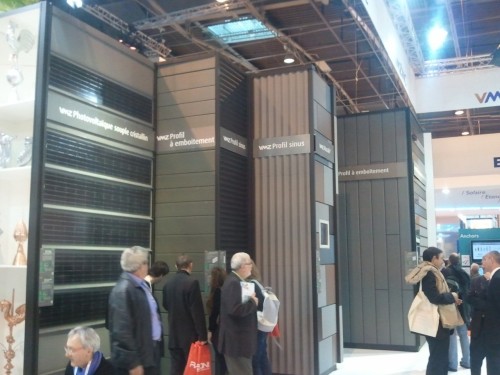
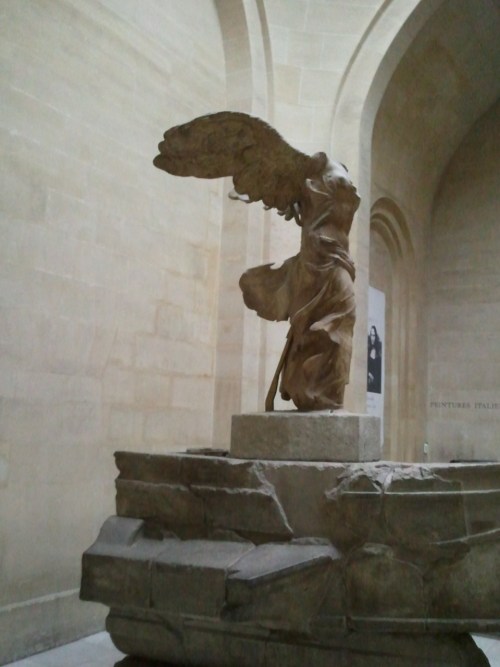
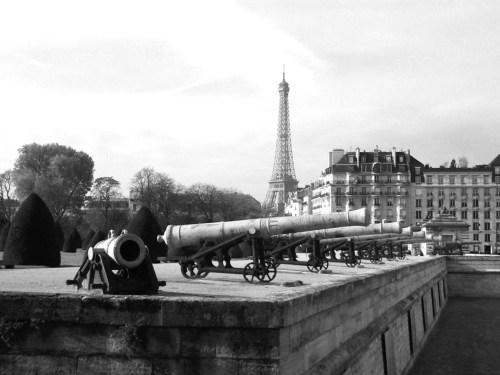
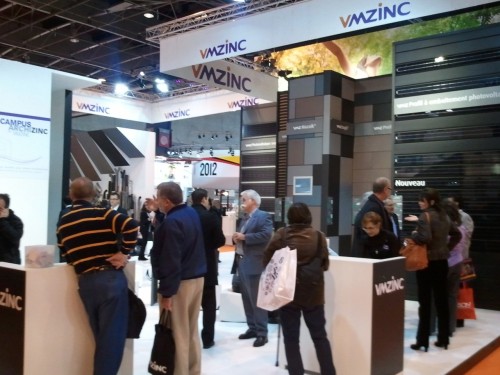
travelogue part three -days three and four & even more food: day three simply rocked! our little group of north americans (for now we had canadians among us), went to the big batimat show and gazed in wide wonder at our company’s booth. that sounds like hyperbole and company pride, and granted, there was some of that, but in reality, this booth was huge! just as a way of comparison, this booth had a coat room, a wet-bar, and an upstairs lounge. (yeah, a lounge…upstairs) ornaments hand-wrought from zinc, composite zinc, dri-design (www.dri-design.com) panels in zinc, solar on zinc, and rainwater goods (gutters and downspouts) made out of zinc, were just some of the contenders begging for some eye-time.
the thing about batimat is that it is a huge show. when a company exhibits there, they want (and need) to bring their a-game. it is definitely go big or go home. the other related thing about batimat is that if a company does not “go big,” they will be hard press to garner attention. this is due simply to size. this show is a weight loss program waiting to happen. once again, every two years this show takes place. we recommend it highly.
after the show, and after losing about five solid pounds due to the march in, around, up and down the batimat show, we got together for a little dinner cruise up and down the seine -well, not all 482 miles of it, but the parts in and around paris landmarks. what can you say about the way the french cook? how about, oh la la, these people can cook. the weight lost was easily restored.
day four brought about a free day for our batimat contingency. participants could wander the city, go back to the show, sleep late, order room service or do whatever they liked. the only contingency was that our group had to meet either in the lobby of our hotel in the early evening hours, or meet us in the lobby of the louvre a half-an-hour later.
at every batimat show, the fine folks at vmzinc put together an event that we call “international night.” during international night, attendees from around the world get together for a meal, conversation and some fun. two years ago, this meant cooking class and a meal with french chefs aboard yachts on the seine. this year it meant a scavenger type of hunt, followed by dinner and drinks -both events held in the louvre in the evening. to say that it was over the top to have access to so many areas of the museum, and then to enjoy a fine meal inside of the louvre would be an understatement. it was blissful.
it gives us great pleasure to work for and with so many great people who know how to provide exceptional products coupled with a great sense of living and having fun. we want to thank our reps and additional guests that attended this year and thank those that have attended in the past. we also enjoyed seeing our french hosts and friends (more like family)once again. we hope to see you, the reader, at a future show. that would rock! -vm
Source: www.zincsense.com
repost from www.zincsense.com

