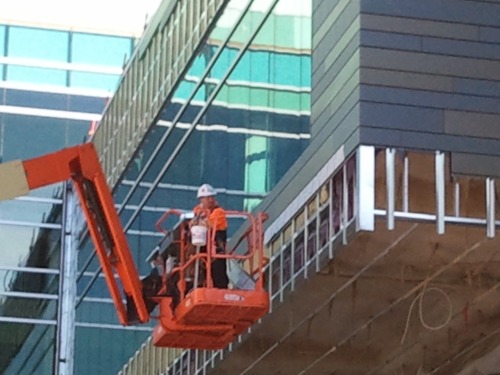My speech was based upon the use of metallic meshes inside the laminated glass. I told the point of view of Cricursa, the company I actually work for, who has developed an important know-how within the field of laminates pushed by the requirements to manufacture laminated curved glass.
The facade business is steadily making progress by demands of Architects and Designers.
Glass is still the one and only transparent filling for curtain walls and interiors designs because it offers its versatility, through its compatibility with a range of materials and the possibility of being bent. Therefore, it helps making feasible complex geometries and designs.
In the following list, I describe the main technologies that can be used with curved and flat glass:
-Screen printing: the colour is baked during the tempering process, bonding it permanently to the glass.
-Colour interlayers: the combination of different colour layers of 0.38 mm PVB thick, creates a wide range of more than 600 colors.
-Solar control interlayer: high-technology solar control film is placed between two layers of PVB, obtaining a high visible light transmission, in the meantime being controlled infrared solar energy.
-Ink-jet printig on interlayers, which enables the production of designs and photografic images in a laminated safety glass.
-Metallic meshes have been for the last decade in fashion in architecture, being considered by Dominique Perrault, who has enhanced the use of stainless steel in his most distingued projects.

-Plastic meshes has been threatening the place of the metallics, because of easiness to get laminated versus metallics and it requires less energy cost to manufacture. It is also manufactured from metal diposits that use the latest technological advances and provides solar control control and privacy functions, as well as unrivalled asthetic value.
In order to achieve the quality required in such a singular products, it is basic a long manufacture process to succeed with a final product.This process is required several testing until a suitable result is achieved.
This post is under construction and it may be under cosntruction for years, because it will always remains open.
Source: renatocilento.blogspot.com
repost from www.renatocilento.com







